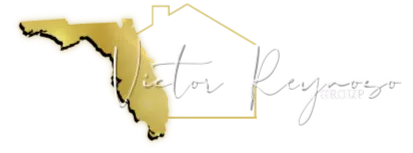4 Beds
2 Baths
2,315 SqFt
4 Beds
2 Baths
2,315 SqFt
OPEN HOUSE
Sat May 17, 11:00am - 1:00pm
Key Details
Property Type Single Family Home
Sub Type Single Family Residence
Listing Status Active
Purchase Type For Sale
Square Footage 2,315 sqft
Price per Sqft $237
Subdivision Hunters Green Prcl 7
MLS Listing ID TB8386465
Bedrooms 4
Full Baths 2
HOA Fees $371
HOA Y/N Yes
Annual Recurring Fee 1882.0
Year Built 1989
Annual Tax Amount $6,684
Lot Size 0.270 Acres
Acres 0.27
Lot Dimensions 73x162
Property Sub-Type Single Family Residence
Source Stellar MLS
Property Description
screened-in lanai, where a large, sparkling pool and under-roof seating gives a comfortable, shaded retreat overlooking the expansive backyard. Situated in the exclusive, guard-gated community of Hunter's Green, this home offers convenient access to top-rated schools, I-75, Moffitt Cancer Center, Advent Health, The Shops at Wiregrass, and Tampa Premium Outlets. The community includes playgrounds, bike lanes, sports courts for tennis, pickleball, basketball, and volleyball, fields for soccer and baseball, a jogging trail with a 15-station fitness circuit, and an off-leash dog park. Residents also have the option to join the Hunter's Green Country Club for access to a Tom Fazio- designed golf course and a full Tennis and Athletic Center. Adjacent Flatwoods Nature Park adds to the lifestyle appeal with a 7-mile scenic loop for biking, hiking, and bird watching. Schedule your private showing today.
Location
State FL
County Hillsborough
Community Hunters Green Prcl 7
Area 33647 - Tampa / Tampa Palms
Zoning PD-A
Interior
Interior Features Ceiling Fans(s), Eat-in Kitchen, High Ceilings, Kitchen/Family Room Combo, Open Floorplan, Primary Bedroom Main Floor, Solid Wood Cabinets, Split Bedroom, Stone Counters, Thermostat, Vaulted Ceiling(s), Walk-In Closet(s), Window Treatments
Heating Electric
Cooling Central Air
Flooring Carpet, Ceramic Tile
Furnishings Unfurnished
Fireplace false
Appliance Dishwasher, Disposal, Microwave, Range, Refrigerator
Laundry Laundry Room
Exterior
Exterior Feature Private Mailbox, Sidewalk, Sliding Doors
Parking Features Garage Door Opener
Garage Spaces 2.0
Fence Vinyl
Pool Child Safety Fence, Gunite, Screen Enclosure
Community Features Deed Restrictions, Dog Park, Gated Community - Guard, Golf, Park, Playground, Sidewalks, Tennis Court(s), Street Lights
Utilities Available Cable Available, Electricity Connected, Sewer Connected, Water Connected
Amenities Available Basketball Court, Fence Restrictions, Gated, Optional Additional Fees, Park, Pickleball Court(s), Playground, Tennis Court(s)
Roof Type Shingle
Porch Covered, Screened
Attached Garage true
Garage true
Private Pool Yes
Building
Lot Description City Limits, Landscaped, Oversized Lot, Sidewalk, Paved
Story 1
Entry Level One
Foundation Slab
Lot Size Range 1/4 to less than 1/2
Sewer Public Sewer
Water Public
Architectural Style Contemporary
Structure Type Stucco,Frame
New Construction false
Schools
Elementary Schools Hunter'S Green-Hb
Middle Schools Benito-Hb
High Schools Wharton-Hb
Others
Pets Allowed Cats OK, Dogs OK, Yes
HOA Fee Include Guard - 24 Hour,Common Area Taxes,Escrow Reserves Fund,Maintenance Grounds,Management,Private Road
Senior Community No
Pet Size Large (61-100 Lbs.)
Ownership Fee Simple
Monthly Total Fees $156
Acceptable Financing Cash, Conventional, FHA, VA Loan
Membership Fee Required Required
Listing Terms Cash, Conventional, FHA, VA Loan
Num of Pet 10+
Special Listing Condition None

“I have a proven repeatable system which keeps our clients happy through the process of buying, selling or investing in real estate. “Dreams Do Come True! ”






