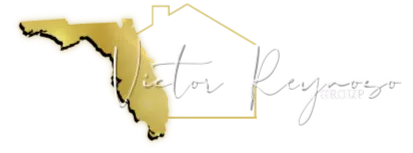3 Beds
2 Baths
1,320 SqFt
3 Beds
2 Baths
1,320 SqFt
Key Details
Property Type Single Family Home
Sub Type Single Family Residence
Listing Status Active
Purchase Type For Sale
Square Footage 1,320 sqft
Price per Sqft $241
Subdivision Gracelyn Grove Ph 1
MLS Listing ID G5099821
Bedrooms 3
Full Baths 2
HOA Fees $250/qua
HOA Y/N Yes
Annual Recurring Fee 1000.0
Year Built 2023
Annual Tax Amount $4,718
Lot Size 6,098 Sqft
Acres 0.14
Property Sub-Type Single Family Residence
Source Stellar MLS
Property Description
Welcome to this immaculate, well-maintained 3-bedroom, 2-bath home, ideally situated on a premium corner lot right next to the community park in the highly desired Gracelyn Grove community.
This move-in ready home features a modern open-concept layout designed for both comfort and style — perfect for family living and entertaining.
Key Features Include:
Beautiful tile flooring throughout
Spacious open kitchen with granite countertops
Stainless steel appliances & stylish lighting fixtures
Indoor laundry room
Bright, open living spaces that keep everyone connected
Enjoy the privacy and extra outdoor space of a corner lot, while being just steps from the neighborhood park — ideal for weekend relaxation or playtime with family and pets.
Located with easy access to US-27 and I-4, this home combines peaceful suburban living with unbeatable convenience. You're minutes from Legoland, Disney, Universal Studios, Bok Tower Gardens, Posner Park, shopping, dining, medical centers, and more.
BONUS: Seller is offering up to $6,000 toward buyer's closing costs!
Don't miss this opportunity — schedule your private tour today!
All measurements are deemed accurate but must be independently verified by buyer and/or buyer's agent.
Location
State FL
County Polk
Community Gracelyn Grove Ph 1
Area 33844 - Haines City/Grenelefe
Interior
Interior Features Ceiling Fans(s), Walk-In Closet(s)
Heating Central
Cooling Central Air
Flooring Carpet, Ceramic Tile
Fireplace false
Appliance Dishwasher, Disposal, Dryer, Electric Water Heater, Microwave, Refrigerator, Washer
Laundry Electric Dryer Hookup, Laundry Closet, Washer Hookup
Exterior
Exterior Feature Garden, Rain Gutters, Sidewalk
Garage Spaces 2.0
Utilities Available Electricity Available, Electricity Connected, Public, Underground Utilities, Water Available, Water Connected
Roof Type Shingle
Attached Garage true
Garage true
Private Pool No
Building
Entry Level One
Foundation Concrete Perimeter
Lot Size Range 0 to less than 1/4
Sewer Public Sewer
Water Public
Structure Type Concrete,Frame
New Construction false
Others
Pets Allowed Cats OK, Dogs OK
Senior Community No
Ownership Fee Simple
Monthly Total Fees $83
Acceptable Financing Cash, Conventional, FHA, VA Loan
Membership Fee Required Required
Listing Terms Cash, Conventional, FHA, VA Loan
Special Listing Condition None
Virtual Tour https://www.propertypanorama.com/instaview/stellar/G5099821

“I have a proven repeatable system which keeps our clients happy through the process of buying, selling or investing in real estate. “Dreams Do Come True! ”






