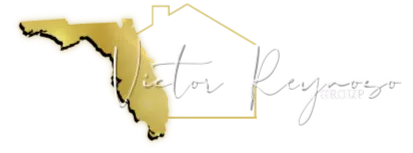4 Beds
2 Baths
1,770 SqFt
4 Beds
2 Baths
1,770 SqFt
Key Details
Property Type Single Family Home
Sub Type Single Family Residence
Listing Status Active
Purchase Type For Sale
Square Footage 1,770 sqft
Price per Sqft $214
Subdivision Trafalgar Village Ph 3
MLS Listing ID S5131241
Bedrooms 4
Full Baths 2
HOA Fees $265/mo
HOA Y/N Yes
Annual Recurring Fee 3180.0
Year Built 2016
Annual Tax Amount $2,634
Lot Size 6,969 Sqft
Acres 0.16
Property Sub-Type Single Family Residence
Source Stellar MLS
Property Description
This stunning home has been rebuilt from the inside out—absolutely everything has been updated with quality and care. From the moment you step through the front door, you'll appreciate the thoughtful upgrades, elegant finishes, and true pride of ownership.
Inside, you'll find:
Porcelain tile flooring in the foyer, hallway, kitchen, and bathrooms
Custom gray-washed cabinetry, quartz countertops, and teardrop pendant lighting over an expansive breakfast bar
Stainless steel appliances and a custom walk-in pantry
A flowing layout into the dining area, enhanced with a charming chandelier, chair rail accents, and a view of the backyard
The living room features custom window sills and 5¼" baseboards throughout the home. Freshly painted inside and out, this property feels brand new from every angle.
Step outside to your private, fenced backyard retreat, ideal for entertaining with a screened lanai and new 6' PVC fencing on the sides (and 4' in the rear). Perfect for barbecues, pets, or simply enjoying quiet evenings outdoors.
Each bedroom offers luxury vinyl flooring, ceiling fans, and custom-built closets in three of the rooms. The primary suite includes:
His-and-hers sinks
Custom cabinetry with quartz counters
Crown molding in the water closet for a touch of elegance
The secondary bathroom continues the upscale vibe with:
A barn-style shower door
Quartz-topped vanity with custom cabinetry
Elegant crown molding
Even the garage is upgraded, with:
Sheened concrete flooring
Freshly painted walls
Plywood storage platform in the attic
Automatic garage door opener
Located in the sought-after, 24/7 manned-gated community of Trafalgar, residents enjoy resort-style amenities, including:
Community pool, fitness center, and movie theater
Recreation room with arcades and a pool table
Basketball and tennis courts
A scenic walking path and bridge over water
HOA fee includes daily trash pickup (excluding Sundays) and lawn care—all for just $265/month. That's unbeatable value in a fully upgraded home with zero deferred maintenance.
Schedule your private tour today—you'll be impressed from the moment you walk in. This home is move-in ready and waiting for its next proud owner.
Location
State FL
County Osceola
Community Trafalgar Village Ph 3
Area 34758 - Kissimmee / Poinciana
Zoning PD
Rooms
Other Rooms Inside Utility
Interior
Interior Features Built-in Features, Ceiling Fans(s), Chair Rail, Crown Molding, Kitchen/Family Room Combo, Open Floorplan, Solid Surface Counters, Split Bedroom, Thermostat, Walk-In Closet(s)
Heating Electric
Cooling Central Air
Flooring Luxury Vinyl, Tile
Furnishings Unfurnished
Fireplace false
Appliance Dishwasher, Disposal, Electric Water Heater, Microwave, Range, Refrigerator
Laundry Inside
Exterior
Exterior Feature Sidewalk, Sliding Doors
Parking Features Driveway, Garage Door Opener
Garage Spaces 2.0
Fence Vinyl
Community Features Clubhouse, Community Mailbox, Deed Restrictions, Fitness Center, Gated Community - Guard, Park, Playground, Pool, Tennis Court(s), Street Lights
Utilities Available Cable Available, Electricity Available, Electricity Connected, Phone Available, Public, Sewer Connected, Water Connected
Amenities Available Basketball Court, Maintenance, Recreation Facilities
View Trees/Woods
Roof Type Shingle
Porch Enclosed, Rear Porch, Screened
Attached Garage true
Garage true
Private Pool No
Building
Lot Description In County, Landscaped, Near Public Transit, Sidewalk, Paved
Story 1
Entry Level One
Foundation Slab
Lot Size Range 0 to less than 1/4
Sewer Public Sewer
Water Public
Architectural Style Ranch
Structure Type Block,Stucco
New Construction false
Schools
Elementary Schools Reedy Creek Elem (K 5)
Middle Schools Horizon Middle
High Schools Poinciana High School
Others
Pets Allowed Cats OK, Dogs OK
HOA Fee Include Guard - 24 Hour,Pool,Maintenance Grounds,Recreational Facilities,Security,Trash
Senior Community No
Ownership Fee Simple
Monthly Total Fees $265
Acceptable Financing Cash, Conventional, FHA, VA Loan
Membership Fee Required Required
Listing Terms Cash, Conventional, FHA, VA Loan
Special Listing Condition None
Virtual Tour https://www.propertypanorama.com/instaview/stellar/S5131241

“I have a proven repeatable system which keeps our clients happy through the process of buying, selling or investing in real estate. “Dreams Do Come True! ”






