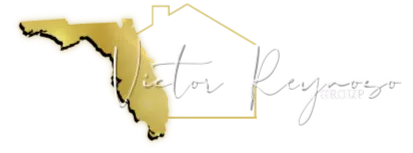4 Beds
4 Baths
2,823 SqFt
4 Beds
4 Baths
2,823 SqFt
Key Details
Property Type Single Family Home
Sub Type Single Family Residence
Listing Status Active
Purchase Type For Sale
Square Footage 2,823 sqft
Price per Sqft $274
Subdivision Hala Heights
MLS Listing ID L4954089
Bedrooms 4
Full Baths 4
Construction Status Completed
HOA Y/N No
Year Built 2021
Annual Tax Amount $5,252
Lot Size 0.910 Acres
Acres 0.91
Property Sub-Type Single Family Residence
Source Stellar MLS
Property Description
Location
State FL
County Polk
Community Hala Heights
Area 33844 - Haines City/Grenelefe
Interior
Interior Features Ceiling Fans(s)
Heating Central
Cooling Central Air
Flooring Tile
Fireplace false
Appliance Microwave, Range, Range Hood, Refrigerator, Trash Compactor
Laundry Inside
Exterior
Exterior Feature Lighting, Sliding Doors
Utilities Available Electricity Connected
Roof Type Metal
Garage false
Private Pool No
Building
Story 1
Entry Level One
Foundation Slab
Lot Size Range 1/2 to less than 1
Sewer Septic Tank
Water Well
Architectural Style Contemporary
Structure Type Block,Stone,Stucco
New Construction true
Construction Status Completed
Schools
Elementary Schools Sandhill Elem
Middle Schools Lake Marion Creek Middle
High Schools Haines City Senior High
Others
Pets Allowed Yes
Senior Community No
Ownership Fee Simple
Acceptable Financing Cash, Conventional, FHA, USDA Loan, VA Loan
Listing Terms Cash, Conventional, FHA, USDA Loan, VA Loan
Special Listing Condition None
Virtual Tour https://my.matterport.com/show/?m=BXVrkixKe7M&mls=1

“I have a proven repeatable system which keeps our clients happy through the process of buying, selling or investing in real estate. “Dreams Do Come True! ”






