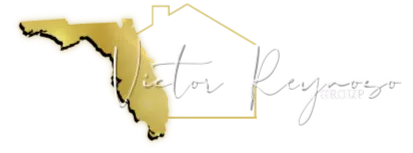
Bought with
5 Beds
5 Baths
3,419 SqFt
5 Beds
5 Baths
3,419 SqFt
Key Details
Property Type Single Family Home
Sub Type Single Family Residence
Listing Status Active
Purchase Type For Sale
Square Footage 3,419 sqft
Price per Sqft $291
Subdivision Lake Forest Sec 10A
MLS Listing ID O6343772
Bedrooms 5
Full Baths 4
Half Baths 1
HOA Fees $556/qua
HOA Y/N Yes
Annual Recurring Fee 2225.44
Year Built 2004
Annual Tax Amount $11,715
Lot Size 0.280 Acres
Acres 0.28
Property Sub-Type Single Family Residence
Source Stellar MLS
Property Description
Location
State FL
County Orange
Community Lake Forest Sec 10A
Area 34787 - Winter Garden/Oakland
Zoning PUD
Interior
Interior Features Accessibility Features, Ceiling Fans(s), Eat-in Kitchen, High Ceilings, Kitchen/Family Room Combo, Open Floorplan, Primary Bedroom Main Floor, Solid Surface Counters, Solid Wood Cabinets, Split Bedroom, Stone Counters, Thermostat, Walk-In Closet(s)
Heating Heat Pump
Cooling Central Air
Flooring Laminate, Tile
Furnishings Unfurnished
Fireplace false
Appliance Microwave, Range, Refrigerator
Laundry Laundry Room
Exterior
Exterior Feature French Doors, Lighting, Private Mailbox
Parking Features Driveway, Garage Door Opener
Garage Spaces 2.0
Pool Deck, Gunite, In Ground, Outside Bath Access, Screen Enclosure
Utilities Available Electricity Available, Electricity Connected, Public, Sewer Connected
Roof Type Shingle
Porch Covered, Patio, Rear Porch, Screened
Attached Garage true
Garage true
Private Pool Yes
Building
Story 2
Entry Level One
Foundation Slab
Lot Size Range 1/4 to less than 1/2
Sewer Public Sewer
Water Public
Structure Type Block,Stucco
New Construction false
Others
Pets Allowed Yes
HOA Fee Include Pool,Management,Private Road,Recreational Facilities
Senior Community No
Ownership Fee Simple
Monthly Total Fees $185
Acceptable Financing Cash, Conventional, FHA, VA Loan
Membership Fee Required Required
Listing Terms Cash, Conventional, FHA, VA Loan
Special Listing Condition None
Virtual Tour https://www.propertypanorama.com/instaview/stellar/O6343772


“I have a proven repeatable system which keeps our clients happy through the process of buying, selling or investing in real estate. “Dreams Do Come True! ”






